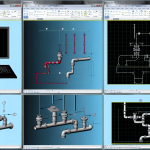Did you know that plumbing systems can be designed in a way that makes them look three-dimensional, even on a flat screen? That's right! Using isometric drawings in AutoCAD helps engineers and architects visualize plumbing designs clearly. This style of drawing gives a realistic view, making it easier to understand how pipes and fixtures fit together. Back in the day, when … [Read more...] about how to make plumbing isometric in autocad
Footer
DJ Plumbing
253 North East 69TH Street
Topeka, KS 66617
support@djplumbingtopeka.com
Phone: 785-224-8789
Fax: 785-246-3663
Contact: Dave

