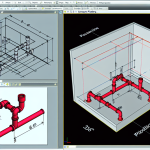Did you know that isometric drawings make it super easy to visualize 3D objects on a flat surface? Yep, it’s true! Isometric plumbing designs use this neat trick to help plumbers and designers see what their projects will look like before they get started. Back in the early days of engineering, folks had to rely on complicated drawings that didn’t really show depth or … [Read more...] about how to make isometric plumbing in autocad 2017
Footer
DJ Plumbing
253 North East 69TH Street
Topeka, KS 66617
support@djplumbingtopeka.com
Phone: 785-224-8789
Fax: 785-246-3663
Contact: Dave

