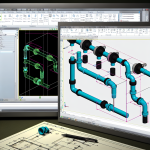Did you know that isometric drawings can make it so much easier to visualize plumbing plans? They show three dimensions on a flat surface, helping everyone understand how pipes, fixtures, and other important parts fit together. Imagine trying to imagine a maze in 2D when it's actually in 3D. Isometric plumbing design in AutoCAD 2016 can take that confusion away and let you see … [Read more...] about how to make isometric plumbing in autocad 2016
Footer
DJ Plumbing
253 North East 69TH Street
Topeka, KS 66617
support@djplumbingtopeka.com
Phone: 785-224-8789
Fax: 785-246-3663
Contact: Dave

