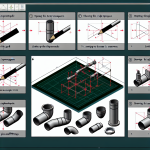Did you know that isometric plumbing drawings can make understanding complex piping systems way easier? Imagine trying to figure out where each pipe goes in a real-life building. Without 3D drawings, it can feel like a puzzle with missing pieces! Isometric drawings help solve that by showing pipes in a way that's easier to visualize. This technique has been around for quite … [Read more...] about how to make isometric plumbing in autocad
Footer
DJ Plumbing
253 North East 69TH Street
Topeka, KS 66617
support@djplumbingtopeka.com
Phone: 785-224-8789
Fax: 785-246-3663
Contact: Dave

