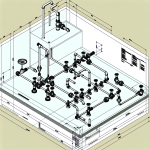Did you know that drawing plumbing plans in 3D can actually help builders visualize and plan better? That’s right! An isometric plumbing drawing gives a fantastic view of how pipes connect and flow. It’s like looking at a miniature map of water traveling through a house! Now, if you've ever wondered how folks create these nifty drawings using AutoCAD, you’re in for a … [Read more...] about how to make isometric plumbing drawing in autocad
Footer
DJ Plumbing
253 North East 69TH Street
Topeka, KS 66617
support@djplumbingtopeka.com
Phone: 785-224-8789
Fax: 785-246-3663
Contact: Dave

