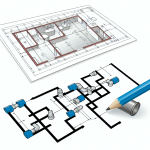Did you know that making an isometric drawing from a plumbing plan can be a real game changer for builders and plumbers alike? Isometric drawings, or "isos" as they’re often called, are a special kind of sketch that shows all three dimensions of an object in one picture. This means you can see height, width, and depth all at once. It’s like getting a sneak peek into the future … [Read more...] about how to make iso from plumbing plan
Footer
DJ Plumbing
253 North East 69TH Street
Topeka, KS 66617
support@djplumbingtopeka.com
Phone: 785-224-8789
Fax: 785-246-3663
Contact: Dave

